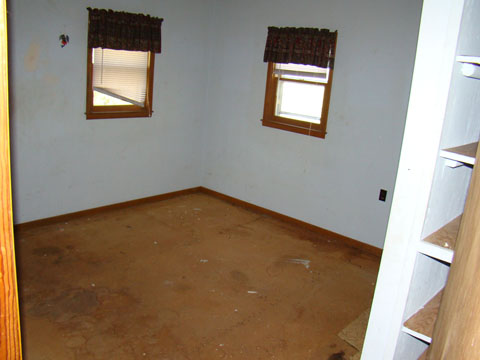
I don’t have a ton of before pictures of the back bedroom before the remodel. It’s one of the smaller rooms in the house and my camera doesn’t do hat groovy wide angle thing that lets you photograph rooms well.
Okay, as most of you know, we are finally living in the house. We moved in back in mid-June, mostly finished. All the rooms were done except the kitchen and the ladytheorist’s office. The office just needed flooring and some paint, the kitchen was still completely gutted (just stud walls and plywood floors). Since then, we have finished both those rooms except for trim and kitchen countertops. The whole house is basically done now, except a number of rooms still need the trim work finished. The hard work is done though. Over the next couple of weeks, I’ll try to get regular posts up showing the progression of each room.
Today we have the littletheorist’s bedroom. Her room had the least, structurally, done to it. No walls were moved or anything. We did replace the exterior door, replaced (and added) windows, replaced carpet with hardwood floors, insulated and replaced all the sheetrock. You’ll notice that virtually no before pictures of the house have carpet. That’s because it was so stained and smelly with dog urine that we tore it out within hours of owning the place, and before we had taken many real pictures of it.
And yes, you read that right, the teenager has an exterior door in her room. The room originally had an exterior door (the one that was broken into on the day we bought the house, but that’s a story for another day). We had planned on getting rid of it, but the windows we eventually found are not fire escapable. This is fine for the master bedroom, as it has a different kind of window in its bathroom. The kitchen, offices and living room also have other means of escape in the event of an emergency. This bedroom didn’t though, so we chose to leave a door in it for safety.
I think these are the first pictures I’ve put up with the flooring finished. That’s white oak that has no stain on it, but the polyurethane brought out the coloring and detail wonderfully all by itself.
We have gone with pretty simple, neutral white/off-white tones throughout the house, though we might change our minds on that eventually. In the end, picking out colors fried our brains after all the other work and decisions we have to make. The trim is just primered for now, we may add some color by painting it a bolder color.
We also extended the wall depth of the house on the west and north walls (both of the exterior walls of this room) to pack more insulation into them. Those two sides of the house take the brunt of the winter winds off the river. Before we redid all the walls, the wind just sailed right through them. Between the insulation and the new windows, the house is super efficient now.
We’ve also redone the electrical throughout the house. Previously, this room only had one or two electrical outlets in it. Now it has five. I probably overdid it on outlets in some rooms, but I really hate having to fight with cords to get things arranged how I want them in rooms.
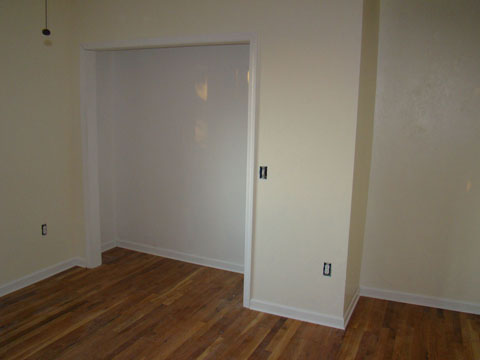
Closet (sans door, which I still haven’t got up). At the old rental, she had a very small closet, so this was a huge improvement.
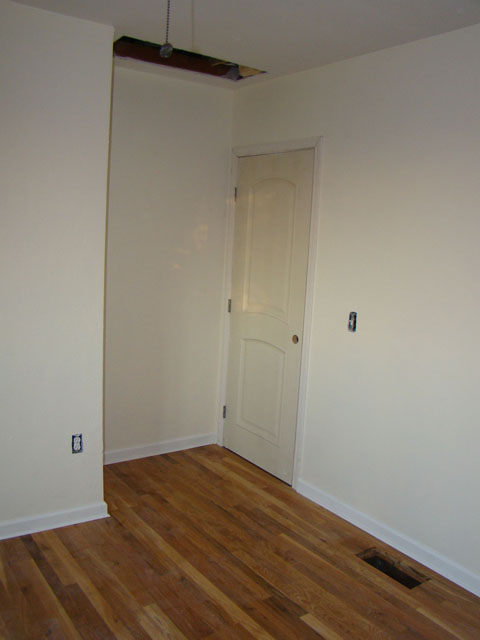
The door into the room. Originally there were built in shelves facing that door, but they were removed and walled off. Now our ductwork for heating/cooling runs through that space (Hooray for modern heating/cooling!).
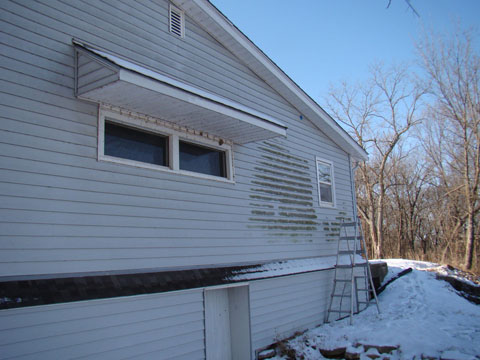
This is an original shot of the single, small window facing north. You can also see what the original kitchen window looked like.
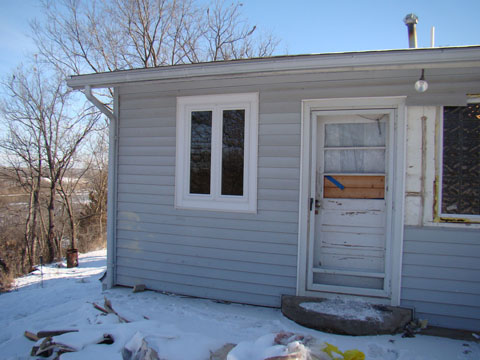
That’s what the exterior door originally looked like (the boards being where it was broken in through). Seriously, one of these days I’ll tell that story. It’s absolutely my favorite story to tell about buying this house.
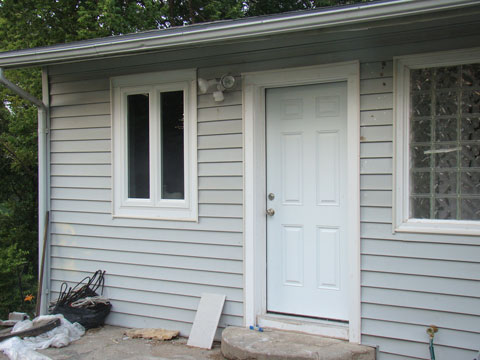
No one will ever appreciate the work and craftsmanship that went into that trim around this door. Due to a variety of reasons (mostly the level of the wall and the depth of the exterior siding), the simple preattached brick mold wouldn’t work. So I spent a couple of days handcrafting that trim, but it looks so good you’d think ti was just some off the shelf kit.
Tags: bedroom · before and after · house · remodel5 Comments - Follow the string

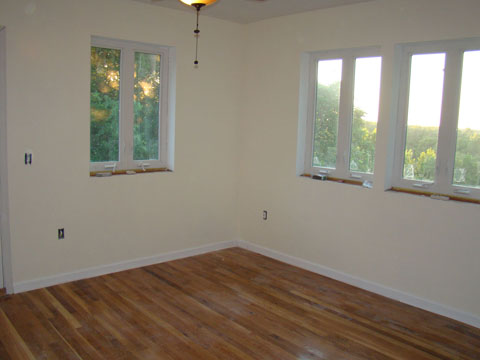
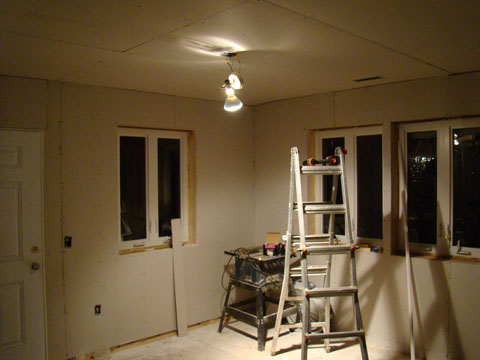
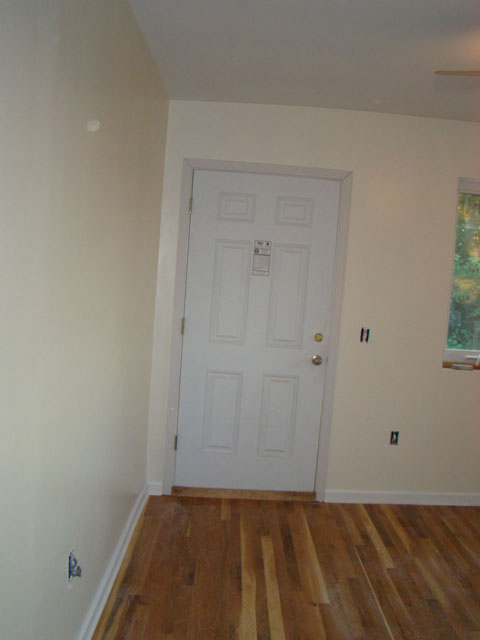
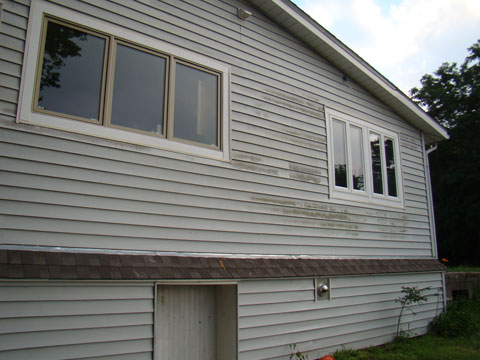
5 responses so far ↓
Why is there a tiny bit of shingles between levels on the house?
The lower section is the cellar, which has concrete block and limestone walls. It appears that in the past, that wall didn’t have any siding, the walls were just there. When the current vinyl siding was added, they chose to put siding on the cellar to cover up the rough walls. But, in order to do so they had to extend the wall with wood studs, so it sticks out farther than the main floor walls. The solution was to have a little stub roof to keep water flowing off the house properly.
Wow, that’s cool. Never having seen a cellar or basement in person, I wasn’t sure if all houses had that up there or if it was something unique.
Love the pix and updates Court, keep ’em coming!!
That subtle yellow paint on the walls really stands out in these pictures. Once again, the word for the day is: Phenomenal! Can’t wait to see the rest of the pictures posted!
I had a door outside from my bedroom as a teenager. But I just snuck out for study groups and tornadoes. Can’t wait to see the digs!